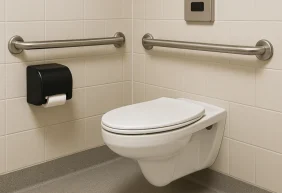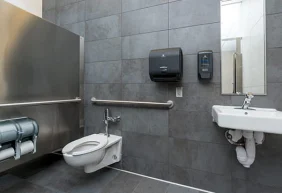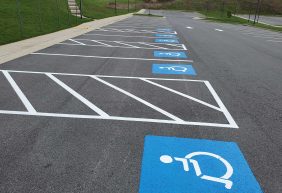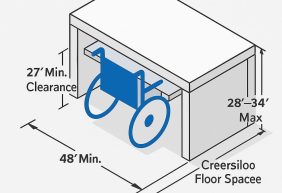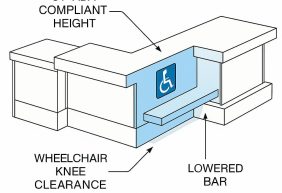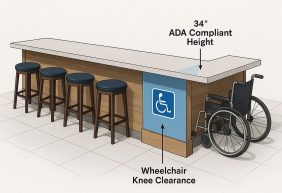ADA ComplianceCompliance &
Barrier Removal
MDM General Contractors plans, permits, and builds targeted accessibility upgrades that meet ADA and California CBC Chapter 11B requirements. From parking lot restriping to interior clearances and signage, we deliver compliant, inspected work without disrupting operations.
Accessibility is a vital investment in both legal protection and inclusivity. Professional ADA modifications shield your business from litigation while ensuring your property is safe and welcoming for all visitors. In today’s commercial market, a barrier-free environment is the deciding factor in maintaining a professional, compliant, and accessible business.
Benefits of ADA Compliance with MDM
Litigation Protection
Meeting Americans with Disabilities Act (ADA) standards significantly reduces the risk of accessibility-related lawsuits and costly legal settlements.
Expanded Customer Base
By removing physical barriers, you ensure that your business is accessible to everyone, including seniors and individuals with mobility challenges.
Tax Incentives & Credits
Many accessibility improvements qualify for federal tax credits or deductions, helping to offset the cost of your compliance investment.
Enhanced Safety for All
ADA-compliant features like non-slip surfaces, wider pathways, and sturdy handrails improve general safety for every visitor to your property.
Professional Property Value
A property that is fully "up to code" is more attractive to future tenants and buyers, protecting your long-term real estate investment.
Seamless Design Integration
We specialize in "Invisible ADA"—creating modifications that meet strict legal codes while blending beautifully with your existing architecture.
Signature Compliance Projects
From complete commercial restroom remodels to specialized exterior ramp systems, our portfolio shows how we combine legal necessity with high-end construction.
We believe that every professional space should be accessible and safe for everyone.
Why Choose MDM General Contractors
01.
We stay up-to-date with the latest California Building Code (Title 24) and federal ADA guidelines to ensure your project is 100% compliant.
02.
We don’t just add ramps; we design accessible solutions that enhance the look and feel of your commercial or residential property.
03.
We understand that accessibility updates are often time-sensitive. Our team works quickly to resolve violations and get your property back to full operation.
04.
We provide the permits and professional sign-offs you need to prove compliance to inspectors, insurance companies, and legal entities.
Our ADA Compliance Process
We guide you through every phase of the compliance process with technical precision and specialized knowledge, ensuring your space is safe, legal, and accessible.
Accessibility Audit
We perform a comprehensive walkthrough of your property to identify specific barriers, including parking, entrances, restrooms, and path-of-travel issues.
Compliance Planning
Our in-house design team creates structural plans that address every violation while optimizing the flow and aesthetic of your space.
Code-Ready Blueprints
We develop technical drawings required for city submittal, ensuring all slopes, clearances, and heights meet current CASp and ADA standards.
Specialized Demolition
Our team carefully removes non-compliant structures—such as steep ramps or narrow doorways—preparing the site for legal reconstruction.
Professional Barrier Removal
We execute the build with precision, installing compliant ramps, widening corridors, and remodeling restrooms to meet exact federal and state requirements.
Final Verification & Approval
We conduct a final inspection to verify that every modification meets the required inch-perfect standards and clear all necessary city permits.
FAQs
Does my older building still have to meet current ADA standards?
Yes. Under the ADA, businesses must remove architectural barriers in existing facilities when it is "readily achievable." Additionally, when you perform a remodel, a percentage of your budget must typically be spent on "path of travel" accessibility upgrades to bring the building up to current code.
What are the most common ADA violations you find in Southern California?
The most frequent issues we correct are non-compliant parking stall slopes, restroom grab bar heights, lack of "turning space" for wheelchairs, and doorways that are too narrow or have high thresholds. We specialize in identifying and fixing these "high-risk" areas quickly.
Can I get a tax credit for making my business ADA compliant?
Yes. Small businesses may be eligible for the Disabled Access Credit (Internal Revenue Code Section 44), which can cover 50% of eligible access expenditures. There is also a tax deduction available for all businesses to encourage the removal of architectural barriers.

